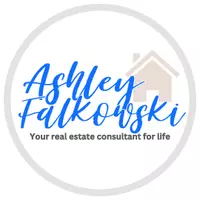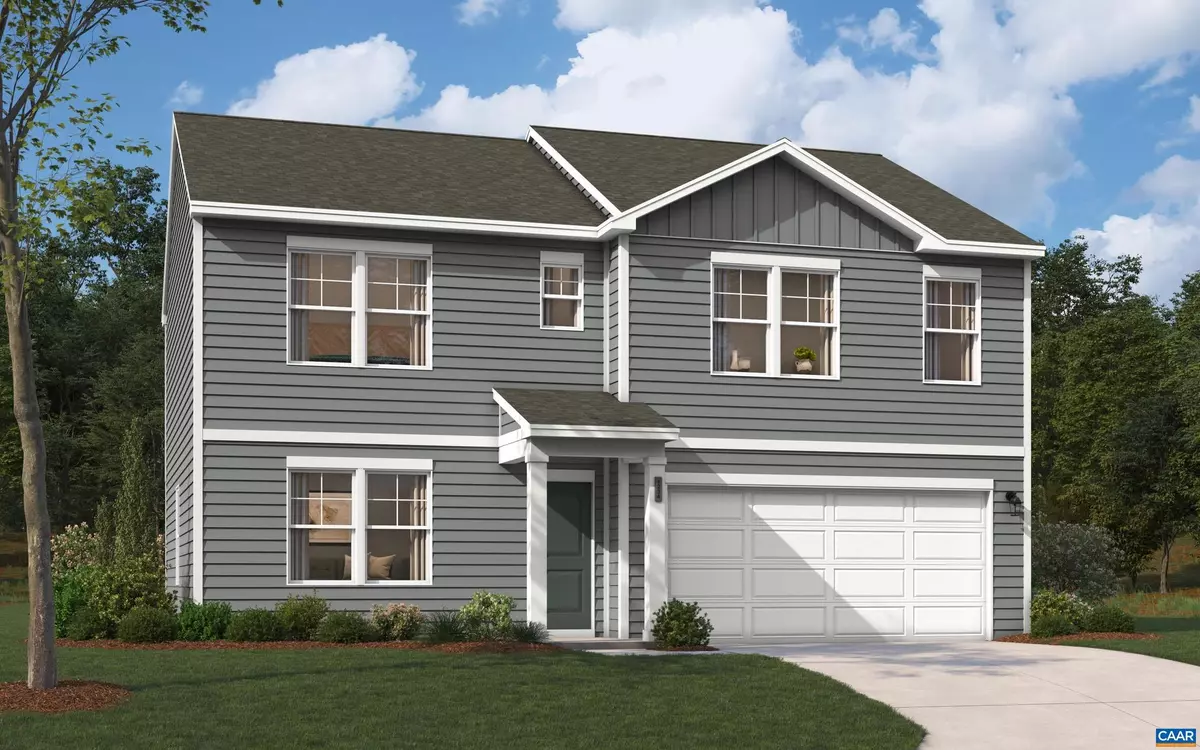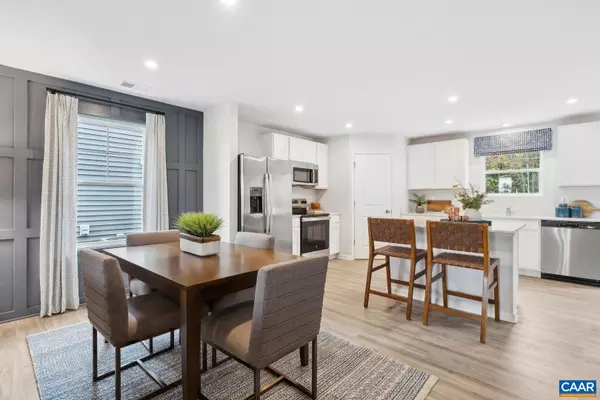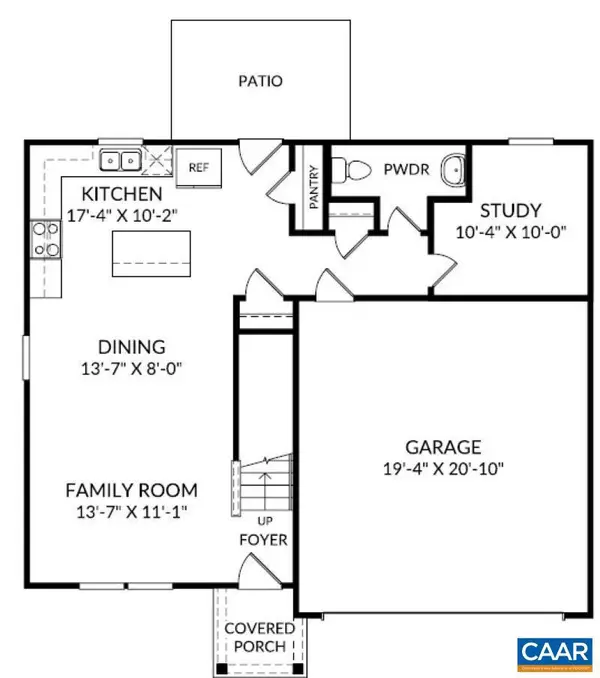Bought with BRIANNE MRAZ • SM BROKERAGE, LLC
$399,990
$399,990
For more information regarding the value of a property, please contact us for a free consultation.
3 Beds
3 Baths
2,400 SqFt
SOLD DATE : 11/04/2025
Key Details
Sold Price $399,990
Property Type Single Family Home
Sub Type Detached
Listing Status Sold
Purchase Type For Sale
Square Footage 2,400 sqft
Price per Sqft $166
Subdivision None Available
MLS Listing ID 666975
Sold Date 11/04/25
Style Other
Bedrooms 3
Full Baths 2
Half Baths 1
HOA Fees $141/mo
HOA Y/N Y
Abv Grd Liv Area 2,400
Year Built 2025
Tax Year 2025
Lot Size 2,178 Sqft
Acres 0.05
Property Sub-Type Detached
Source CAAR
Property Description
Looking to add a ton of flexibility to your living space and lifestyle? The Teagan offers a wonderful balance of style, comfort and convenience. Designed with you in mind, this 3 bed, 2.5-full bath home with two flex spaces will achieve just that, open living space perfect for hosting family and friends or relaxing. As a bonus the Teagan features a first floor flex room and optional second floor flex space, just right for studying, family planning and or crafting. It's also perfect for entertaining! This home features open concept spaces, a modern kitchen featuring stainless steel appliances, quartz countertops, a large center island and cozy breakfast nook. Looking for a quiet place for your morning coffee or an evening outdoors? The patio invites you into your private back yard. A 2-car front entry garage provides convenience and extra storage space. You?ll love the generously sized bedrooms, including a primary suite with en-suite bath adorned with quartz countertop and huge walk-in closet. You can?t forget the accessible main level laundry room. Ready August/September 2025. *Photos are of a similar model home
Location
State VA
County Greene
Zoning R
Rooms
Other Rooms Living Room, Kitchen, Recreation Room, Full Bath, Half Bath, Additional Bedroom
Interior
Cooling Central A/C
Fireplace N
Heat Source Electric
Exterior
Amenities Available Club House, Tot Lots/Playground, Swimming Pool, Tennis Courts
Accessibility None
Garage N
Building
Story 2
Foundation Slab
Above Ground Finished SqFt 2400
Sewer Public Sewer
Water Public
Architectural Style Other
Level or Stories 2
Additional Building Above Grade, Below Grade
New Construction Y
Schools
Elementary Schools Nathanael Greene
High Schools William Monroe
School District Greene County Public Schools
Others
Ownership Other
SqFt Source 2400
Special Listing Condition Standard
Read Less Info
Want to know what your home might be worth? Contact us for a FREE valuation!
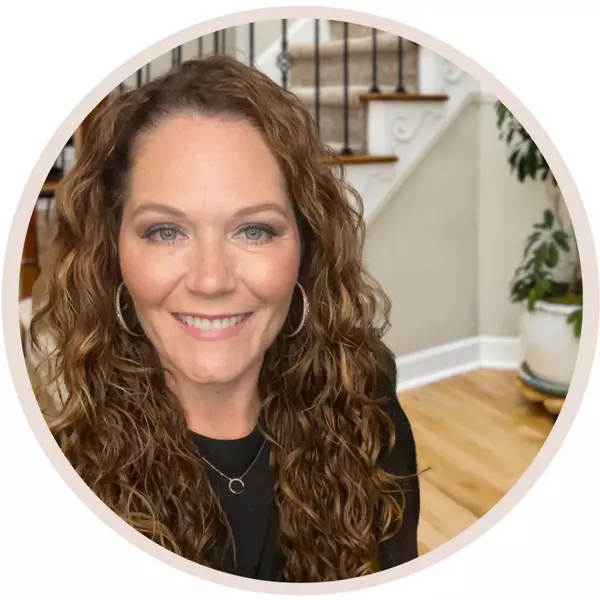
Our team is ready to help you sell your home for the highest possible price ASAP

GET MORE INFORMATION

