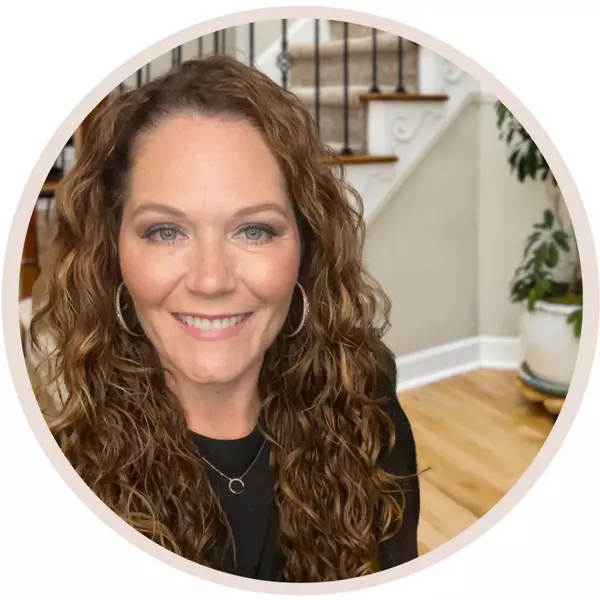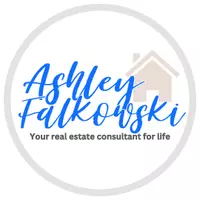Bought with Gail L Lee • Long & Foster Real Estate, Inc.
$700,000
$700,000
For more information regarding the value of a property, please contact us for a free consultation.
4 Beds
4 Baths
3,338 SqFt
SOLD DATE : 09/26/2025
Key Details
Sold Price $700,000
Property Type Single Family Home
Sub Type Detached
Listing Status Sold
Purchase Type For Sale
Square Footage 3,338 sqft
Price per Sqft $209
Subdivision Green Hill Manor
MLS Listing ID MDFR2062640
Sold Date 09/26/25
Style Colonial
Bedrooms 4
Full Baths 3
Half Baths 1
HOA Fees $30/ann
HOA Y/N Y
Abv Grd Liv Area 3,338
Year Built 2004
Available Date 2025-04-25
Annual Tax Amount $6,238
Tax Year 2024
Lot Size 0.404 Acres
Acres 0.4
Property Sub-Type Detached
Source BRIGHT
Property Description
New price! You'll love this beautiful 4 bedroom, 3.5 bath home in the Green Hill Manor neighborhood in Adamstown. The home has over 4,900 square feet on 3 levels plus an expansive backyard (with plenty of room to add a pool) that includes mature landscaping, a custom stone patio and gazebo. The main level features a a beautiful formal living room, spacious dining room, updated kitchen, sunny morning room, comfortable living room, private office, convenient laundry room and powder room. The upper level has 4 bedrooms including an enormous primary bedroom with a walk-in closet and en-suite bath. There is a Jack-and-Jill bath between two of the bedrooms and another full bath. The lower level is unfinished and ready for your personal touch. This home is a wonderful place to relax or entertain friends and family.
Location
State MD
County Frederick
Zoning R
Rooms
Basement Full, Unfinished
Interior
Interior Features Bathroom - Soaking Tub, Bathroom - Stall Shower, Bathroom - Walk-In Shower, Breakfast Area, Dining Area, Family Room Off Kitchen, Formal/Separate Dining Room, Kitchen - Gourmet, Kitchen - Island, Kitchen - Table Space, Pantry, Primary Bath(s), Recessed Lighting, Stove - Wood, Upgraded Countertops, Walk-in Closet(s), Window Treatments
Hot Water Natural Gas
Heating Central
Cooling Central A/C
Fireplaces Number 1
Equipment Cooktop, Dishwasher, Disposal, Dryer - Gas, Exhaust Fan, Extra Refrigerator/Freezer, Icemaker, Microwave, Oven/Range - Electric, Refrigerator, Stainless Steel Appliances, Washer - Front Loading, Dryer - Front Loading
Fireplace Y
Appliance Cooktop, Dishwasher, Disposal, Dryer - Gas, Exhaust Fan, Extra Refrigerator/Freezer, Icemaker, Microwave, Oven/Range - Electric, Refrigerator, Stainless Steel Appliances, Washer - Front Loading, Dryer - Front Loading
Heat Source Natural Gas
Laundry Main Floor
Exterior
Exterior Feature Deck(s), Patio(s)
Parking Features Garage - Front Entry, Inside Access
Garage Spaces 4.0
Water Access N
Accessibility None
Porch Deck(s), Patio(s)
Attached Garage 2
Total Parking Spaces 4
Garage Y
Building
Story 3
Foundation Slab
Sewer Public Sewer
Water Public
Architectural Style Colonial
Level or Stories 3
Additional Building Above Grade, Below Grade
New Construction N
Schools
School District Frederick County Public Schools
Others
Pets Allowed Y
Senior Community No
Tax ID 1101038818
Ownership Fee Simple
SqFt Source 3338
Special Listing Condition Standard
Pets Allowed No Pet Restrictions
Read Less Info
Want to know what your home might be worth? Contact us for a FREE valuation!

Our team is ready to help you sell your home for the highest possible price ASAP

GET MORE INFORMATION







