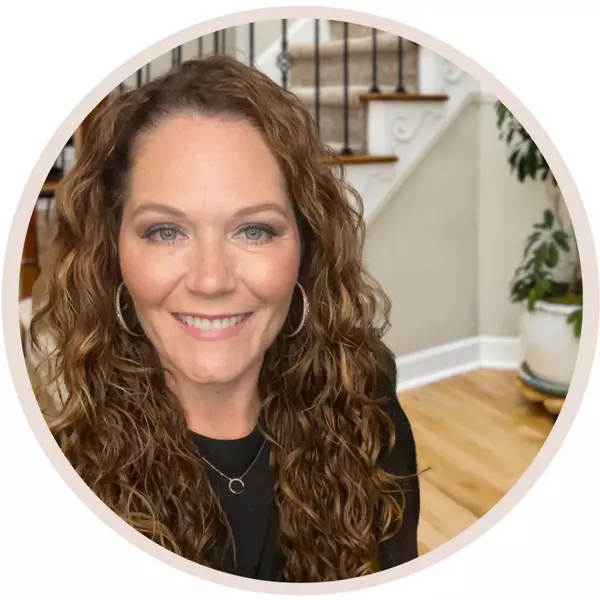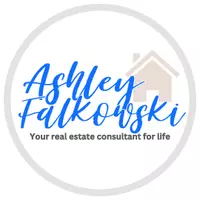Bought with Kimberly Lynn Haggard • Keller Williams Realty Central-Delaware
$380,000
$389,900
2.5%For more information regarding the value of a property, please contact us for a free consultation.
3 Beds
3 Baths
1,932 SqFt
SOLD DATE : 09/18/2025
Key Details
Sold Price $380,000
Property Type Single Family Home
Sub Type Detached
Listing Status Sold
Purchase Type For Sale
Square Footage 1,932 sqft
Price per Sqft $196
Subdivision None Available
MLS Listing ID DEKT2036602
Sold Date 09/18/25
Style Cape Cod
Bedrooms 3
Full Baths 2
Half Baths 1
HOA Y/N N
Abv Grd Liv Area 1,932
Year Built 2007
Available Date 2025-04-18
Annual Tax Amount $2,475
Tax Year 2024
Lot Size 1.000 Acres
Acres 1.0
Lot Dimensions 1.00 x 0.00
Property Sub-Type Detached
Source BRIGHT
Property Description
This home sold in three days, but at no fault of the seller it is back on the market. Welcome to 519 Squawigm Road, Dover, Delaware. A Beautiful One Acre, partially wooded lot, NO HOA! that includes three bedrooms, 2.5 baths and with a possible 4th Bedroom. A Finished Bonus Room over the two-car garage which includes a laundry room and plenty of space to add an on-suite bathroom and Walk In Closet to create that perfect Owners' Suite, separate from the other bedrooms. In this quiet rural setting you can always see nature up close. Enjoy the spacious deck in the back of the home with plenty of room to entertain your family and friends. This location is minutes away from Route 1 North or South, Dover's finest shopping, restaurants, Dover Speedway and Bally's Casino. You are within one hour of Southern Delawares Beaches or North for many more shopping experiences and Medical Facilities. Home Inspection has already been completed. Home was under contract in three days and is back on the market through no fault of the owners.
Location
State DE
County Kent
Area Capital (30802)
Zoning AC
Direction West
Rooms
Other Rooms Bonus Room
Main Level Bedrooms 3
Interior
Interior Features Ceiling Fan(s), Combination Kitchen/Dining, Dining Area, Kitchen - Island, Pantry, Walk-in Closet(s)
Hot Water Propane
Heating Heat Pump - Electric BackUp
Cooling Central A/C
Fireplaces Number 1
Fireplaces Type Fireplace - Glass Doors
Equipment Built-In Microwave, Built-In Range, Dishwasher, Dryer - Electric, Icemaker, Washer, Water Conditioner - Owned
Furnishings No
Fireplace Y
Window Features Double Hung
Appliance Built-In Microwave, Built-In Range, Dishwasher, Dryer - Electric, Icemaker, Washer, Water Conditioner - Owned
Heat Source Propane - Owned
Laundry Has Laundry, Upper Floor
Exterior
Parking Features Garage - Front Entry, Garage Door Opener, Inside Access
Garage Spaces 6.0
Utilities Available Propane, Sewer Available, Electric Available
Water Access N
View Trees/Woods
Roof Type Architectural Shingle
Accessibility 2+ Access Exits, Doors - Lever Handle(s), Level Entry - Main
Attached Garage 2
Total Parking Spaces 6
Garage Y
Building
Lot Description Adjoins - Game Land, Backs to Trees, Front Yard, Landscaping, Not In Development, Partly Wooded, Rural
Story 2
Foundation Block, Crawl Space
Sewer Mound System
Water Private
Architectural Style Cape Cod
Level or Stories 2
Additional Building Above Grade, Below Grade
Structure Type Dry Wall
New Construction N
Schools
Elementary Schools East Dover
High Schools Dover
School District Capital
Others
Senior Community No
Tax ID LC-00-04800-01-0606-000
Ownership Fee Simple
SqFt Source 1932
Acceptable Financing Cash, Conventional, FHA, VA
Horse Property N
Listing Terms Cash, Conventional, FHA, VA
Financing Cash,Conventional,FHA,VA
Special Listing Condition Standard
Read Less Info
Want to know what your home might be worth? Contact us for a FREE valuation!

Our team is ready to help you sell your home for the highest possible price ASAP

GET MORE INFORMATION







