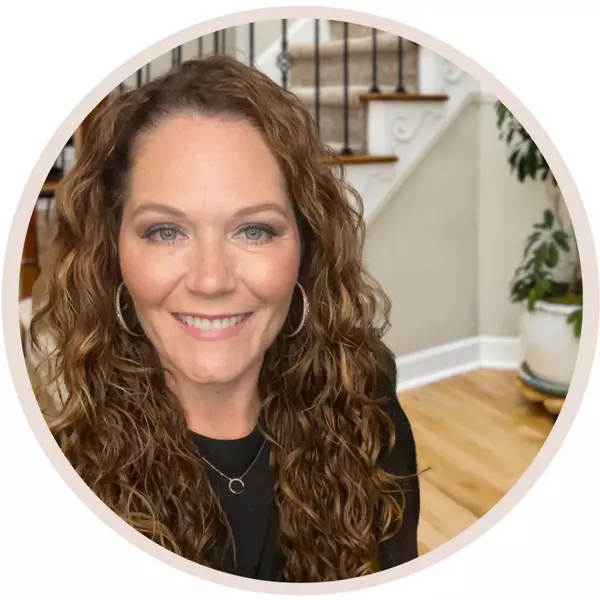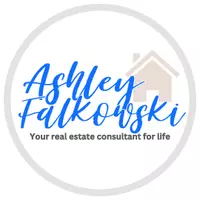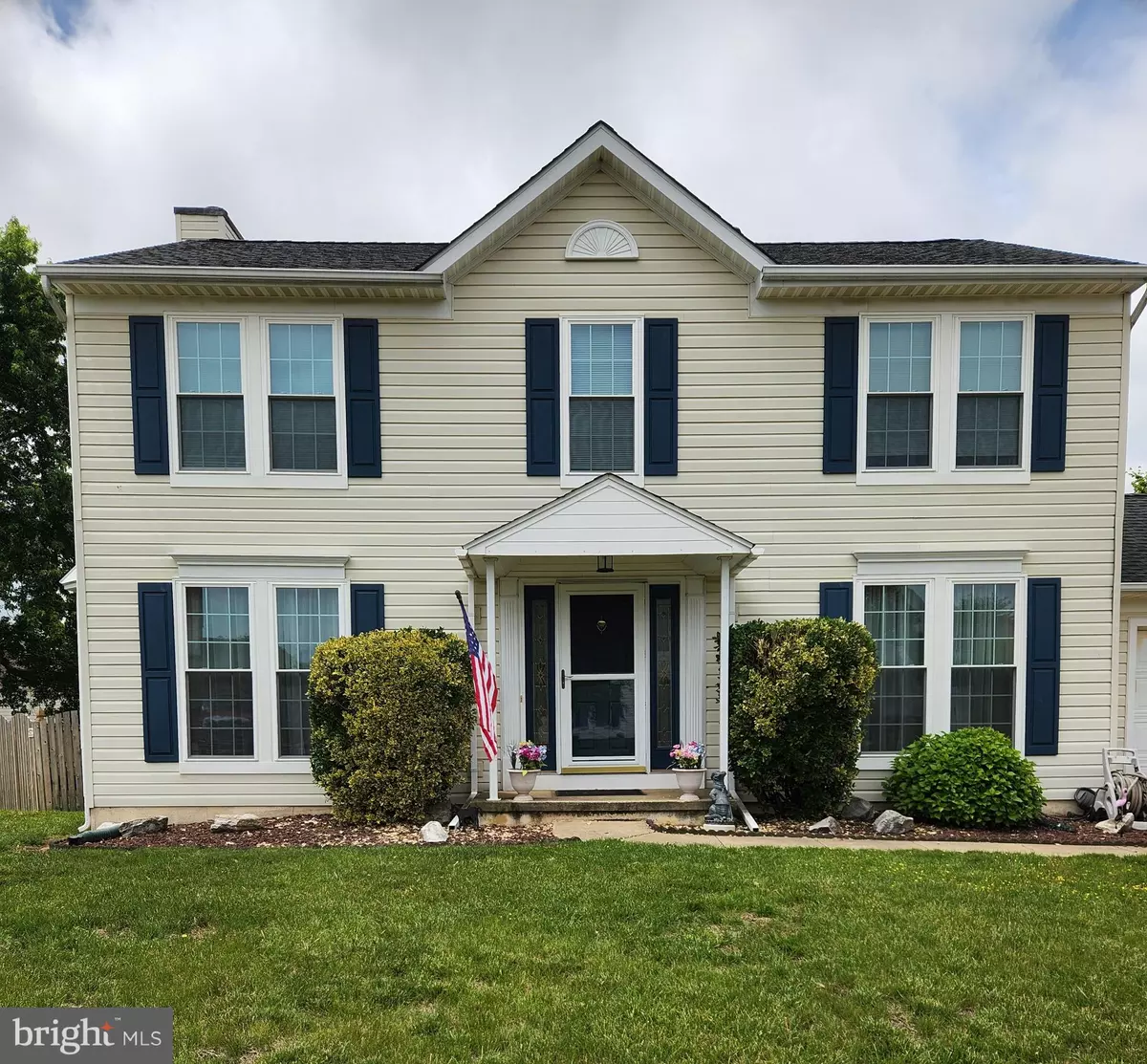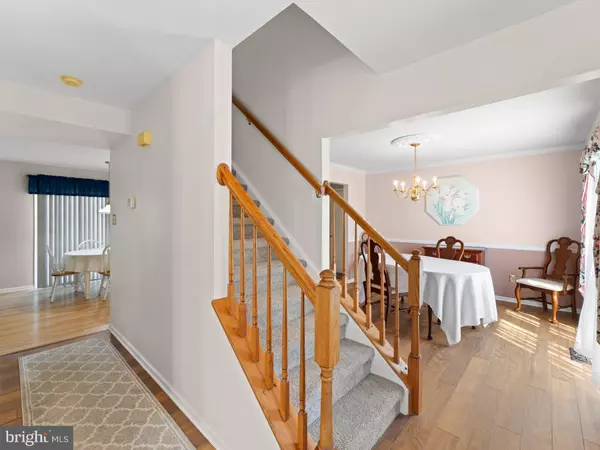Bought with Diane Susi • Long & Foster Real Estate, Inc.
$450,000
$423,700
6.2%For more information regarding the value of a property, please contact us for a free consultation.
4 Beds
3 Baths
2,530 SqFt
SOLD DATE : 08/04/2025
Key Details
Sold Price $450,000
Property Type Single Family Home
Sub Type Detached
Listing Status Sold
Purchase Type For Sale
Square Footage 2,530 sqft
Price per Sqft $177
Subdivision Springfields
MLS Listing ID DENC2082998
Sold Date 08/04/25
Style Colonial
Bedrooms 4
Full Baths 2
Half Baths 1
HOA Y/N N
Abv Grd Liv Area 1,875
Year Built 1993
Annual Tax Amount $2,126
Tax Year 2024
Lot Size 9,583 Sqft
Acres 0.22
Lot Dimensions 173.3 X 116
Property Sub-Type Detached
Source BRIGHT
Property Description
This beautiful 2 story, 4 bed, 2.5 bath home has been beautifully maintained in the much desired Springfields neighborhood. The open kitchen and family room area have updated flooring and carpeting with a beautiful bay window addition to the front living room. The primary bedroom is a vaulted ceiling, retreat with updated on-suite. The half finished basement has a ping pong table and bar for entertainment. The spacious corner lot offers an updated wood privacy fence, storage shed and sandbox for the little ones that can all be enjoyed from the newly refinished back deck. There are so many great reasons to see this home that it won't stay on the market long. Even some of the furniture can stay if desired! Make your showing appointments in advance.
Location
State DE
County New Castle
Area New Castle/Red Lion/Del.City (30904)
Zoning NC6.5
Direction Southeast
Rooms
Basement Daylight, Full
Interior
Interior Features Combination Kitchen/Dining, Family Room Off Kitchen, Kitchen - Island, Wet/Dry Bar
Hot Water Natural Gas
Heating Forced Air
Cooling Central A/C
Flooring Carpet, Laminated, Luxury Vinyl Plank
Fireplaces Number 1
Fireplaces Type Wood
Equipment Built-In Microwave, Built-In Range, Dishwasher, Disposal, Dryer - Gas, Energy Efficient Appliances, Icemaker, Oven/Range - Gas, Refrigerator, Washer, Water Heater - High-Efficiency
Furnishings Partially
Fireplace Y
Window Features Bay/Bow
Appliance Built-In Microwave, Built-In Range, Dishwasher, Disposal, Dryer - Gas, Energy Efficient Appliances, Icemaker, Oven/Range - Gas, Refrigerator, Washer, Water Heater - High-Efficiency
Heat Source Natural Gas
Laundry Has Laundry
Exterior
Exterior Feature Deck(s)
Parking Features Covered Parking
Garage Spaces 3.0
Fence Privacy
Utilities Available Electric Available, Natural Gas Available, Sewer Available, Water Available
Water Access N
Roof Type Asbestos Shingle
Street Surface Paved
Accessibility None
Porch Deck(s)
Road Frontage City/County
Attached Garage 3
Total Parking Spaces 3
Garage Y
Building
Lot Description Corner
Story 2
Foundation Concrete Perimeter
Sewer Public Hook/Up Avail
Water Public
Architectural Style Colonial
Level or Stories 2
Additional Building Above Grade, Below Grade
Structure Type Cathedral Ceilings,Dry Wall
New Construction N
Schools
School District Colonial
Others
Senior Community No
Tax ID 10-044.20-137
Ownership Fee Simple
SqFt Source Estimated
Security Features Carbon Monoxide Detector(s),Fire Detection System,Main Entrance Lock,Smoke Detector
Acceptable Financing Cash, Conventional, FHA, VA
Horse Property N
Listing Terms Cash, Conventional, FHA, VA
Financing Cash,Conventional,FHA,VA
Special Listing Condition Standard
Read Less Info
Want to know what your home might be worth? Contact us for a FREE valuation!

Our team is ready to help you sell your home for the highest possible price ASAP

GET MORE INFORMATION







