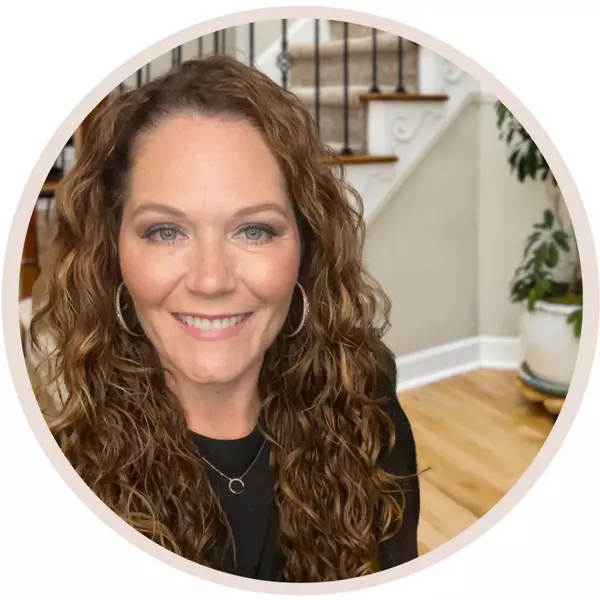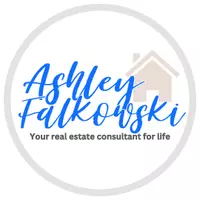Bought with Genevia Weston • Realty Mark Associates
$360,000
$379,000
5.0%For more information regarding the value of a property, please contact us for a free consultation.
4 Beds
2 Baths
1,650 SqFt
SOLD DATE : 05/23/2025
Key Details
Sold Price $360,000
Property Type Single Family Home
Sub Type Detached
Listing Status Sold
Purchase Type For Sale
Square Footage 1,650 sqft
Price per Sqft $218
Subdivision Radnor Woods
MLS Listing ID DENC2060686
Sold Date 05/23/25
Style Bi-level
Bedrooms 4
Full Baths 2
HOA Fees $3/ann
HOA Y/N Y
Abv Grd Liv Area 1,104
Year Built 1958
Available Date 2024-05-23
Annual Tax Amount $820
Tax Year 2024
Lot Size 7,841 Sqft
Acres 0.18
Lot Dimensions 75.00 x 110.00
Property Sub-Type Detached
Source BRIGHT
Property Description
Welcome to 109 Wentworth, this split level property features several different levels to enjoy. The upper level features 3 ample size bedrms with closet and attic space. Also a full size hallway bathroom with dual access to the owner suite and a linen closet. The main level features a formal dining area, a spacious living rm with beautiful bay windows, and a galley kitchen with plenty of cabinet space. The entry level features a large bedroom with a full bathroom that has a shower stall. It could serve in several ways such as an in law suite or guest bedrm. The lower level has plenty of storage and the utilities . The property has off street parking and a fenced a private rear yard. The Estate Property is being sold in As Is Condition .
Location
State DE
County New Castle
Area Brandywine (30901)
Zoning NC6.5
Rooms
Basement Poured Concrete
Main Level Bedrooms 1
Interior
Interior Features Bathroom - Tub Shower, Bathroom - Stall Shower, Combination Dining/Living
Hot Water Natural Gas
Cooling Central A/C
Furnishings No
Fireplace N
Heat Source Natural Gas
Laundry Basement
Exterior
Garage Spaces 3.0
Water Access N
Accessibility None
Total Parking Spaces 3
Garage N
Building
Story 2
Foundation Concrete Perimeter
Sewer Public Sewer
Water Public
Architectural Style Bi-level
Level or Stories 2
Additional Building Above Grade, Below Grade
New Construction N
Schools
School District Brandywine
Others
Senior Community No
Tax ID 06-071.00-012
Ownership Fee Simple
SqFt Source Assessor
Acceptable Financing Conventional, VA, FHA, Cash
Horse Property N
Listing Terms Conventional, VA, FHA, Cash
Financing Conventional,VA,FHA,Cash
Special Listing Condition Standard
Read Less Info
Want to know what your home might be worth? Contact us for a FREE valuation!

Our team is ready to help you sell your home for the highest possible price ASAP

GET MORE INFORMATION







