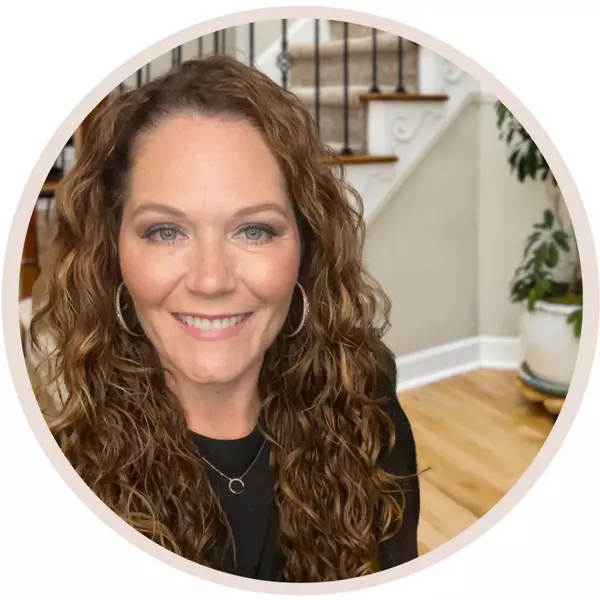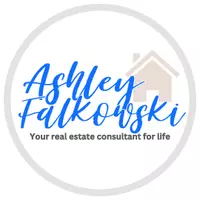Bought with Jerome J. Washington • Neighborhood Assistance Corp. of America (NACA)
$400,000
$400,000
For more information regarding the value of a property, please contact us for a free consultation.
3 Beds
3 Baths
1,850 SqFt
SOLD DATE : 07/16/2024
Key Details
Sold Price $400,000
Property Type Single Family Home
Sub Type Detached
Listing Status Sold
Purchase Type For Sale
Square Footage 1,850 sqft
Price per Sqft $216
Subdivision Brynmor
MLS Listing ID DENC2062188
Sold Date 07/16/24
Style Colonial,Split Level
Bedrooms 3
Full Baths 2
Half Baths 1
HOA Y/N N
Abv Grd Liv Area 1,850
Year Built 2000
Available Date 2024-06-01
Annual Tax Amount $1,406
Tax Year 2008
Lot Size 0.330 Acres
Acres 0.33
Property Sub-Type Detached
Source BRIGHT
Property Description
Welcome to this beautiful and spacious 3 Bedrooms 2 Baths home situated in a small community on a cul-de-sac and backing to the Woods. Renovated top to bottom. ***A New roof will be installed on Thur June 6th*** Features include, an updated Eat-In Kitchen complete with a Fireplace, good size Island, Farmhouse Sink, Pot Filler, New Cabinets and Quartz Counter Tops. Other Features include luxury Vinyl flooring through out the top floor, Fresh Neutral Paint through out, New Carpet in lower level bedrooms, New bathroom Vanities and Light Fixtures. Also, there is a two car garage and a large basement waiting to be finished. Close to shopping, Farmers Market, Rt 295 & I-95. Plan your tour today you won't be disappointed.
Location
State DE
County New Castle
Area New Castle/Red Lion/Del.City (30904)
Zoning NC6.5
Rooms
Other Rooms Living Room, Dining Room, Primary Bedroom, Kitchen, Family Room, Bedroom 1
Basement Full
Main Level Bedrooms 1
Interior
Interior Features Kitchen - Eat-In
Hot Water Electric
Heating Forced Air
Cooling Central A/C
Flooring Luxury Vinyl Plank, Carpet
Fireplaces Number 2
Fireplace Y
Heat Source Natural Gas
Laundry Basement
Exterior
Parking Features Garage - Front Entry
Garage Spaces 2.0
Water Access N
Accessibility None
Attached Garage 2
Total Parking Spaces 2
Garage Y
Building
Lot Description Cul-de-sac
Story 2
Foundation Concrete Perimeter
Sewer Public Sewer
Water Public
Architectural Style Colonial, Split Level
Level or Stories 2
Additional Building Above Grade
New Construction N
Schools
School District Colonial
Others
Senior Community No
Tax ID 10-030.10-231
Ownership Fee Simple
SqFt Source Estimated
Special Listing Condition Standard
Read Less Info
Want to know what your home might be worth? Contact us for a FREE valuation!

Our team is ready to help you sell your home for the highest possible price ASAP

GET MORE INFORMATION







