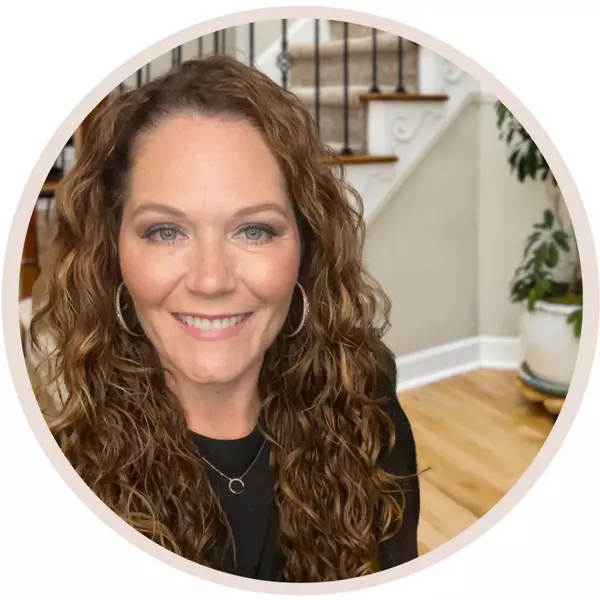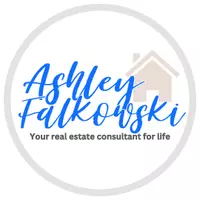
3 Beds
3 Baths
2,775 SqFt
3 Beds
3 Baths
2,775 SqFt
Key Details
Property Type Single Family Home
Sub Type Detached
Listing Status Active
Purchase Type For Sale
Square Footage 2,775 sqft
Price per Sqft $167
Subdivision Fairways @ Vndrgrf
MLS Listing ID DENC2089654
Style Ranch/Rambler
Bedrooms 3
Full Baths 3
HOA Fees $80/mo
HOA Y/N Y
Abv Grd Liv Area 2,775
Year Built 2001
Annual Tax Amount $3,653
Tax Year 2024
Lot Size 9,583 Sqft
Acres 0.22
Lot Dimensions 55.00 x 177.70
Property Sub-Type Detached
Source BRIGHT
Property Description
The primary suite offers walk-in tiled shower, 2 walk-in closets, bamboo floors and adjacent first floor laundry.
The 2nd bedroom is next to the full bath, 3rd bedroom/den (closet removed to create the kitchen pantry). Best use as den or nursery.
The partially finished basement has a large family room, a hobby room as well as lots of shelving for storage, with egress window, recent HVAC, tankless water heater
Location
State DE
County New Castle
Area South Of The Canal (30907)
Zoning NC21
Rooms
Other Rooms Living Room, Dining Room, Primary Bedroom, Bedroom 2, Bedroom 3, Kitchen, Family Room, Laundry, Media Room
Basement Full, Poured Concrete, Sump Pump
Main Level Bedrooms 3
Interior
Interior Features Cedar Closet(s), Ceiling Fan(s), Dining Area, Floor Plan - Open, Kitchen - Island, Kitchen - Table Space, Pantry, Primary Bath(s), Walk-in Closet(s), Water Treat System, Window Treatments
Hot Water Tankless
Heating Forced Air
Cooling Central A/C
Flooring Bamboo, Carpet, Vinyl
Fireplaces Number 1
Fireplaces Type Corner, Marble
Inclusions Washer, Dryer, Refrigerator "as-is", 2 corner cupboards (now in basement), kitchen table, 4 chairs, 3 bar stools, side cabinet, shelving in basement
Equipment Dishwasher, Dryer - Electric, Microwave, Oven/Range - Gas, Refrigerator, Washer - Front Loading, Water Conditioner - Owned, Water Heater - Tankless
Furnishings No
Fireplace Y
Window Features Double Hung,Screens
Appliance Dishwasher, Dryer - Electric, Microwave, Oven/Range - Gas, Refrigerator, Washer - Front Loading, Water Conditioner - Owned, Water Heater - Tankless
Heat Source Natural Gas
Laundry Main Floor
Exterior
Exterior Feature Deck(s)
Parking Features Garage - Front Entry
Garage Spaces 4.0
Utilities Available Cable TV Available, Electric Available, Natural Gas Available, Phone Connected, Water Available
Water Access N
Roof Type Architectural Shingle
Accessibility None
Porch Deck(s)
Attached Garage 2
Total Parking Spaces 4
Garage Y
Building
Lot Description Adjoins - Open Space, Sloping
Story 1
Foundation Active Radon Mitigation
Sewer On Site Septic
Water Public
Architectural Style Ranch/Rambler
Level or Stories 1
Additional Building Above Grade, Below Grade
Structure Type Vaulted Ceilings
New Construction N
Schools
School District Appoquinimink
Others
Pets Allowed Y
Senior Community No
Tax ID 13-013.40-013
Ownership Fee Simple
SqFt Source 2775
Acceptable Financing Cash, Conventional, VA
Listing Terms Cash, Conventional, VA
Financing Cash,Conventional,VA
Special Listing Condition Standard
Pets Allowed Number Limit


"My job is to find and attract mastery-based agents to the office, protect the culture, and make sure everyone is happy! "






