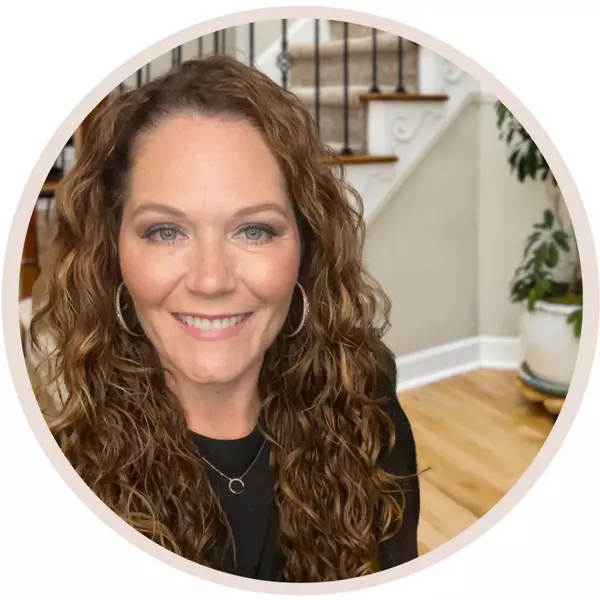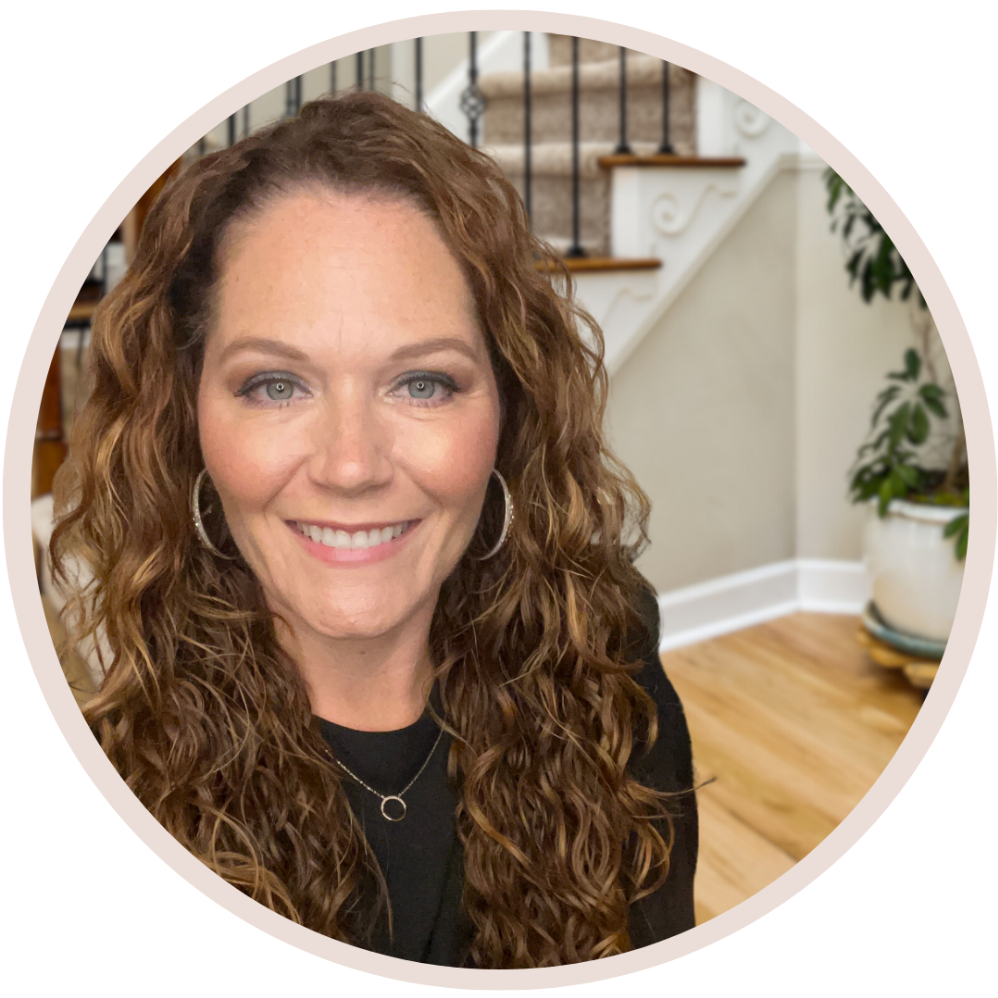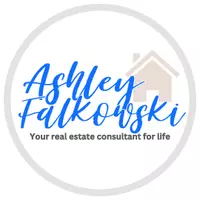
5 Beds
5 Baths
3,500 SqFt
5 Beds
5 Baths
3,500 SqFt
Key Details
Property Type Single Family Home
Sub Type Detached
Listing Status Active
Purchase Type For Sale
Square Footage 3,500 sqft
Price per Sqft $856
Subdivision Ocean Ridge West
MLS Listing ID DESU2096896
Style Coastal
Bedrooms 5
Full Baths 4
Half Baths 1
HOA Fees $2,945/ann
HOA Y/N Y
Abv Grd Liv Area 3,500
Year Built 2015
Annual Tax Amount $2,957
Tax Year 2025
Lot Size 6,970 Sqft
Acres 0.16
Lot Dimensions 72.00 x 101.00
Property Sub-Type Detached
Source BRIGHT
Property Description
A few high end features: elevator, professionally designed landscaping, including irrigation system, Geo Thermal heating & cooling, stainless steel appliances with oversized kitchen island, 2 dishwashers, wine frig, 2 refrigerators, 5 burner stove, tankless water heater, fireplace walk in closets, Hardi Plank exterior remote access alarm and security systems & security cameras, and garages, outside decks with retractable awing, including a screened porch, outside shower. A life style you will REALLY enjoy!!!!
Location
State DE
County Sussex
Area Baltimore Hundred (31001)
Zoning MR
Rooms
Main Level Bedrooms 5
Interior
Interior Features Bathroom - Walk-In Shower, Bathroom - Tub Shower, Breakfast Area, Built-Ins, Ceiling Fan(s), Combination Dining/Living, Combination Kitchen/Dining, Combination Kitchen/Living, Crown Moldings, Dining Area, Elevator, Family Room Off Kitchen, Floor Plan - Open, Kitchen - Gourmet, Kitchen - Island, Kitchen - Table Space, Pantry, Primary Bath(s), Recessed Lighting, Sprinkler System, Upgraded Countertops, Walk-in Closet(s), Window Treatments, Wine Storage, Wood Floors
Hot Water Tankless
Heating Other
Cooling Central A/C
Fireplaces Number 1
Fireplaces Type Gas/Propane
Inclusions Partially furnished.
Equipment Built-In Microwave, Cooktop, Dishwasher, Disposal, Dryer, Dryer - Electric, Microwave, Oven - Self Cleaning, Refrigerator, Stainless Steel Appliances, Washer, Water Heater
Furnishings Partially
Fireplace Y
Appliance Built-In Microwave, Cooktop, Dishwasher, Disposal, Dryer, Dryer - Electric, Microwave, Oven - Self Cleaning, Refrigerator, Stainless Steel Appliances, Washer, Water Heater
Heat Source Geo-thermal
Exterior
Exterior Feature Balconies- Multiple, Deck(s), Porch(es), Roof, Screened
Parking Features Built In, Covered Parking, Garage - Front Entry, Inside Access
Garage Spaces 2.0
Amenities Available Beach, Beach Club, Club House, Common Grounds, Gated Community, Party Room, Swimming Pool, Tennis Courts
Water Access N
View Panoramic, Scenic Vista, Trees/Woods, Water
Accessibility Elevator
Porch Balconies- Multiple, Deck(s), Porch(es), Roof, Screened
Attached Garage 2
Total Parking Spaces 2
Garage Y
Building
Lot Description Cleared, Front Yard, Landscaping, Private, Premium, Rear Yard, Secluded, SideYard(s)
Story 3.5
Foundation Pilings
Sewer Public Sewer
Water Public
Architectural Style Coastal
Level or Stories 3.5
Additional Building Above Grade, Below Grade
New Construction N
Schools
Elementary Schools Lord Baltimore
Middle Schools Selbeyville
High Schools Indian River
School District Indian River
Others
HOA Fee Include Management,Pool(s),Recreation Facility,Road Maintenance,Security Gate,Snow Removal,Trash
Senior Community No
Tax ID 134-09.00-1059.00
Ownership Fee Simple
SqFt Source 3500
Acceptable Financing Cash, Contract, Conventional, Exchange
Listing Terms Cash, Contract, Conventional, Exchange
Financing Cash,Contract,Conventional,Exchange
Special Listing Condition Standard
Virtual Tour https://www.zillow.com/view-imx/7e3a38f7-82ab-43c2-9590-d2f08fca0344?setAttribution=mls&wl=true&initialViewType=pano&utm_source=dashboard


"My job is to find and attract mastery-based agents to the office, protect the culture, and make sure everyone is happy! "






