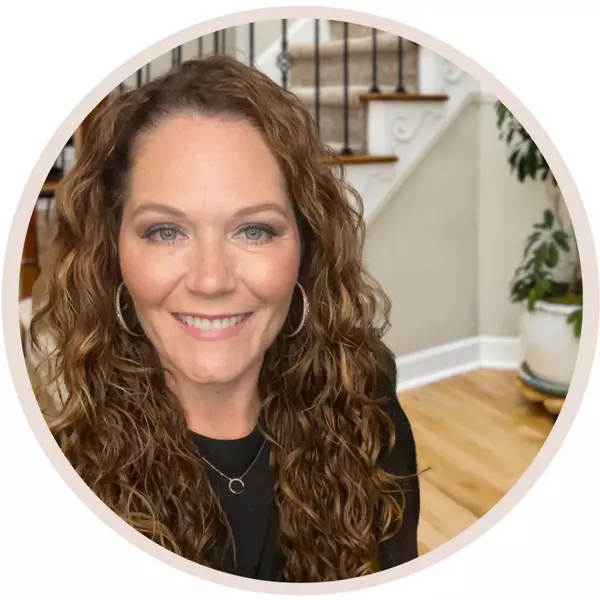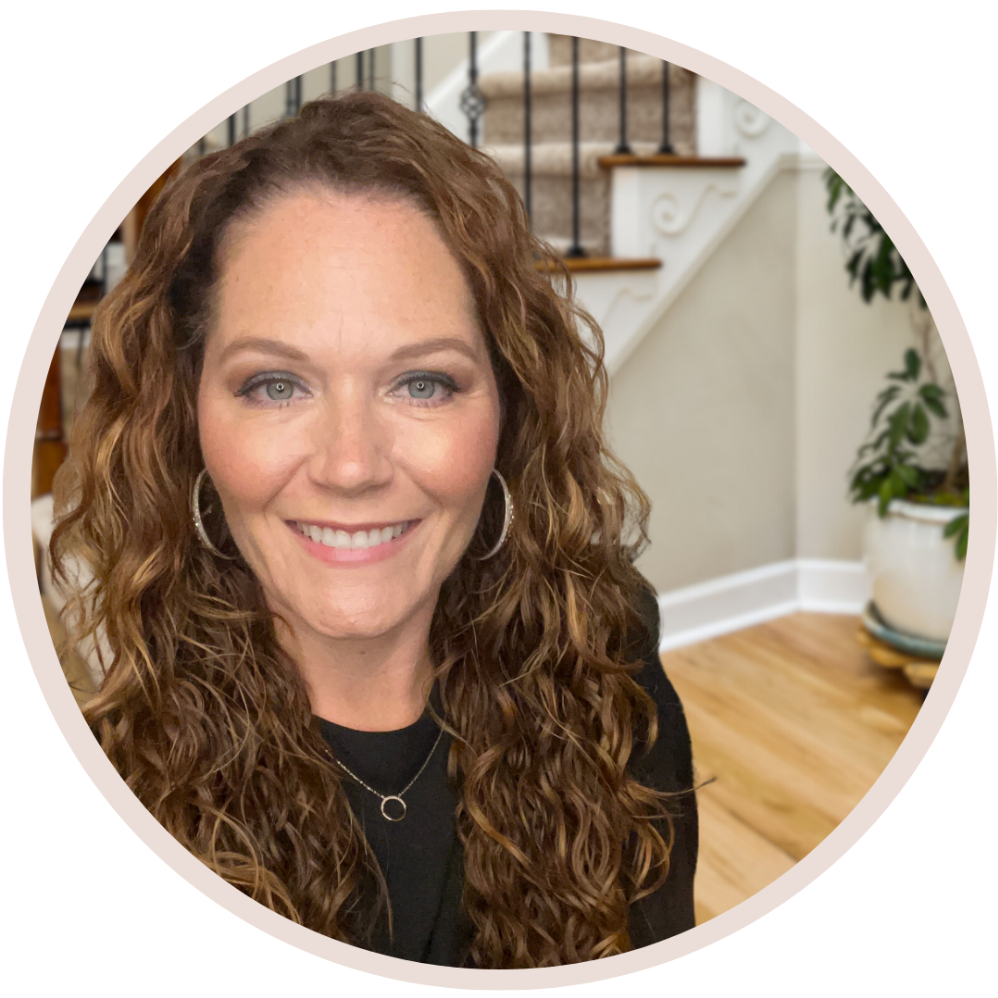
4 Beds
2 Baths
2,068 SqFt
4 Beds
2 Baths
2,068 SqFt
Open House
Sat Sep 20, 12:00pm - 2:00pm
Key Details
Property Type Single Family Home
Sub Type Detached
Listing Status Active
Purchase Type For Sale
Square Footage 2,068 sqft
Price per Sqft $282
Subdivision Cape St Claire
MLS Listing ID MDAA2126644
Style Cape Cod
Bedrooms 4
Full Baths 2
HOA Fees $10/ann
HOA Y/N Y
Abv Grd Liv Area 1,349
Year Built 1971
Available Date 2025-09-18
Annual Tax Amount $4,991
Tax Year 2024
Lot Size 9,702 Sqft
Acres 0.22
Property Sub-Type Detached
Source BRIGHT
Property Description
The long driveway leads to a two-car pole barn with electricity that can be anything you imagine, a workshop, gym, lounge, or studio. Step outside your door and enjoy all that Cape St. Claire has to offer: community beaches, parks, boat slips on first come first serve basis, and water access, with shopping, dining, and conveniences just minutes away. Downtown Annapolis is an easy commute, yet here you'll feel like every day is a retreat.
Life in this home means weekends on the water, hobbies in your own creative space, and evenings spent with family and friends in a community that feels like home. Once you experience it, you won't want to live anywhere else.
Location
State MD
County Anne Arundel
Zoning R5
Rooms
Other Rooms Living Room, Bedroom 2, Bedroom 3, Bedroom 4, Kitchen, Family Room, Bedroom 1, Other
Basement Full, Partially Finished
Main Level Bedrooms 2
Interior
Hot Water Electric
Heating Heat Pump(s)
Cooling Central A/C, Heat Pump(s)
Fireplace N
Window Features Insulated
Heat Source Electric
Exterior
Exterior Feature Deck(s)
Parking Features Garage - Front Entry, Oversized
Garage Spaces 4.0
Fence Rear
Amenities Available Baseball Field, Basketball Courts, Beach, Boat Ramp, Boat Dock/Slip, Club House, Community Center, Party Room, Picnic Area, Water/Lake Privileges, Tot Lots/Playground
Water Access Y
Roof Type Asphalt
Accessibility 2+ Access Exits
Porch Deck(s)
Total Parking Spaces 4
Garage Y
Building
Lot Description Landscaping
Story 3
Foundation Slab
Sewer Public Sewer
Water Well
Architectural Style Cape Cod
Level or Stories 3
Additional Building Above Grade, Below Grade
Structure Type Dry Wall
New Construction N
Schools
Elementary Schools Cape St Claire
Middle Schools Magothy River
High Schools Broadneck
School District Anne Arundel County Public Schools
Others
Senior Community No
Tax ID 020316532765707
Ownership Fee Simple
SqFt Source 2068
Acceptable Financing FHA, Cash, VA, Conventional
Listing Terms FHA, Cash, VA, Conventional
Financing FHA,Cash,VA,Conventional
Special Listing Condition Standard


"My job is to find and attract mastery-based agents to the office, protect the culture, and make sure everyone is happy! "






