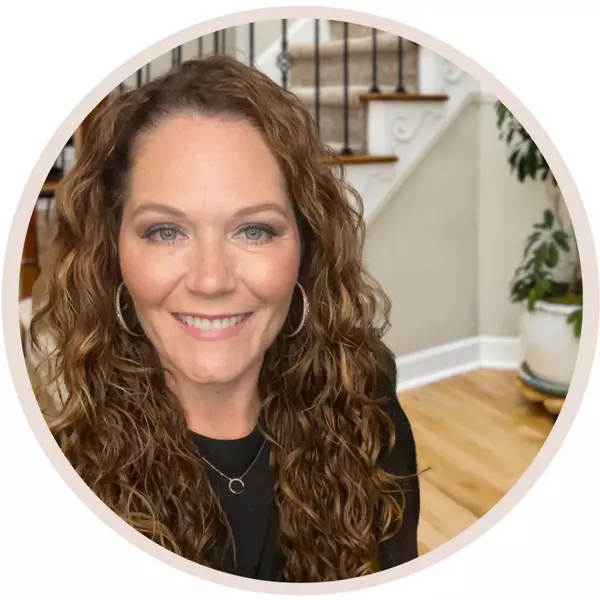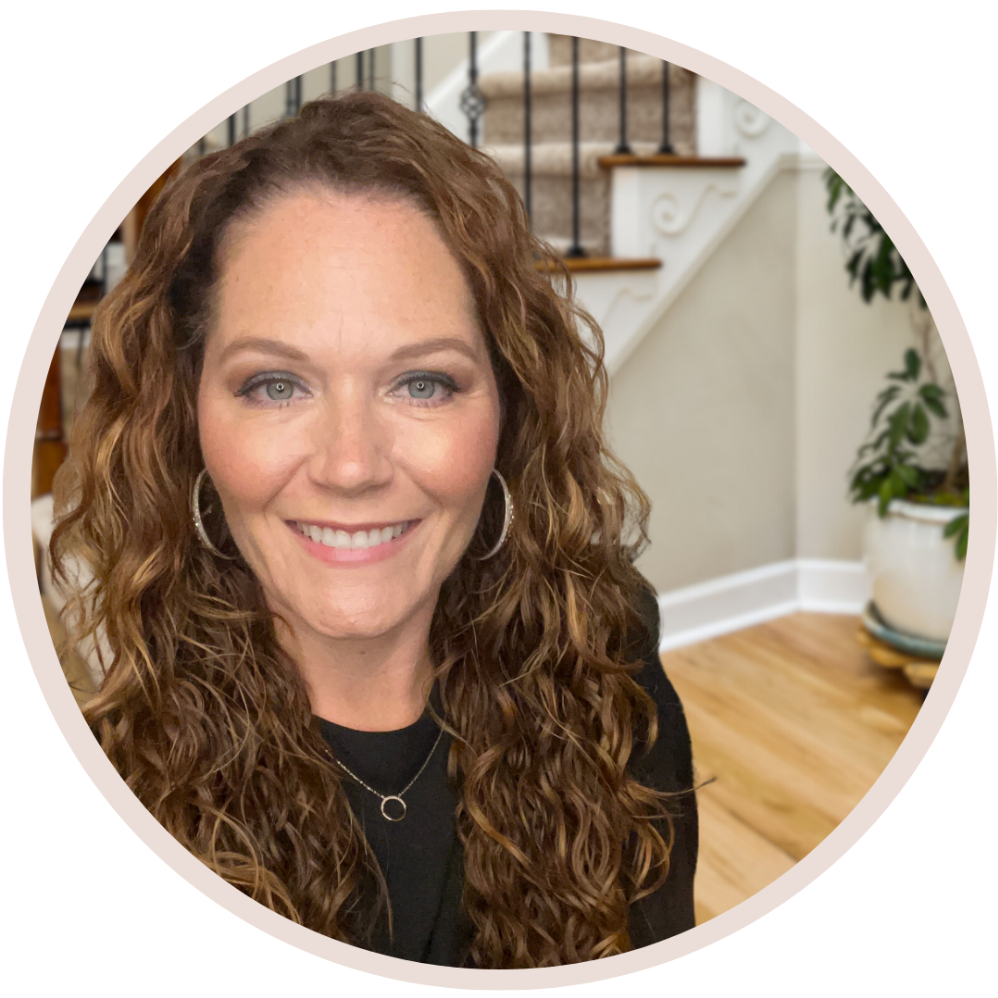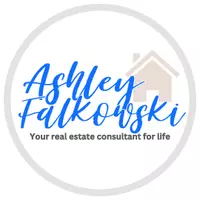
4 Beds
3 Baths
3,102 SqFt
4 Beds
3 Baths
3,102 SqFt
Open House
Sun Sep 28, 11:00am - 2:30pm
Key Details
Property Type Single Family Home
Sub Type Detached
Listing Status Active
Purchase Type For Sale
Square Footage 3,102 sqft
Price per Sqft $475
Subdivision West Annapolis
MLS Listing ID MDAA2126202
Style Cape Cod
Bedrooms 4
Full Baths 2
Half Baths 1
HOA Y/N N
Abv Grd Liv Area 2,435
Year Built 1945
Available Date 2025-09-30
Annual Tax Amount $10,883
Tax Year 2024
Lot Size 8,680 Sqft
Acres 0.2
Property Sub-Type Detached
Source BRIGHT
Property Description
Originally built in 1945, the home was thoughtfully reimagined by the late Fred Fishback, a highly regarded and well-respected architect. His vision brought a stunning redesign and a substantial addition, completed in 2002, that seamlessly blends modern living with classic character.
Throughout the home, you'll find exceptional craftsmanship, high-quality materials, and clear evidence of meticulous care and pride of ownership. This is a property that truly stands out for its thoughtful design and enduring appeal.
Location
State MD
County Anne Arundel
Zoning R
Rooms
Basement Workshop, Connecting Stairway, Heated, Interior Access, Outside Entrance, Partially Finished, Shelving
Main Level Bedrooms 2
Interior
Interior Features Kitchen - Gourmet, Kitchen - Table Space, Breakfast Area, Kitchen - Eat-In, Built-Ins, Upgraded Countertops, Window Treatments, Primary Bath(s), Wood Floors, WhirlPool/HotTub, Recessed Lighting, Floor Plan - Open, Bathroom - Jetted Tub, Bathroom - Walk-In Shower, Carpet, Ceiling Fan(s), Entry Level Bedroom, Family Room Off Kitchen, Pantry, Skylight(s), Wine Storage
Hot Water Natural Gas
Heating Forced Air, Humidifier, Zoned
Cooling Heat Pump(s), Zoned, Programmable Thermostat, Central A/C
Flooring Hardwood, Carpet, Ceramic Tile
Fireplaces Number 2
Fireplaces Type Fireplace - Glass Doors, Electric, Gas/Propane, Mantel(s)
Equipment Washer/Dryer Hookups Only, Cooktop, Dishwasher, Disposal, Dryer, Exhaust Fan, Humidifier, Icemaker, Microwave, Oven - Double, Oven - Wall, Oven/Range - Gas, Range Hood, Refrigerator, Washer
Fireplace Y
Window Features Double Pane,Screens,Double Hung,Insulated,Skylights
Appliance Washer/Dryer Hookups Only, Cooktop, Dishwasher, Disposal, Dryer, Exhaust Fan, Humidifier, Icemaker, Microwave, Oven - Double, Oven - Wall, Oven/Range - Gas, Range Hood, Refrigerator, Washer
Heat Source Natural Gas
Laundry Upper Floor
Exterior
Exterior Feature Screened, Porch(es), Deck(s)
Fence Partially, Rear
Utilities Available Cable TV, Phone
Water Access Y
Water Access Desc Canoe/Kayak,Boat - Powered,Fishing Allowed,Personal Watercraft (PWC),Sail
Roof Type Architectural Shingle
Street Surface Paved
Accessibility None
Porch Screened, Porch(es), Deck(s)
Garage N
Building
Lot Description Landscaping, Premium
Story 3
Foundation Block
Sewer Public Sewer
Water Public
Architectural Style Cape Cod
Level or Stories 3
Additional Building Above Grade, Below Grade
Structure Type 9'+ Ceilings,Dry Wall
New Construction N
Schools
Elementary Schools West Annapolis
Middle Schools Bates
High Schools Annapolis
School District Anne Arundel County Public Schools
Others
Senior Community No
Tax ID 020600090011872
Ownership Fee Simple
SqFt Source 3102
Security Features Smoke Detector,Security System
Special Listing Condition Standard


"My job is to find and attract mastery-based agents to the office, protect the culture, and make sure everyone is happy! "






