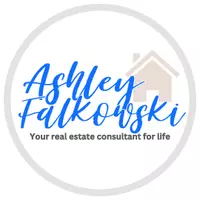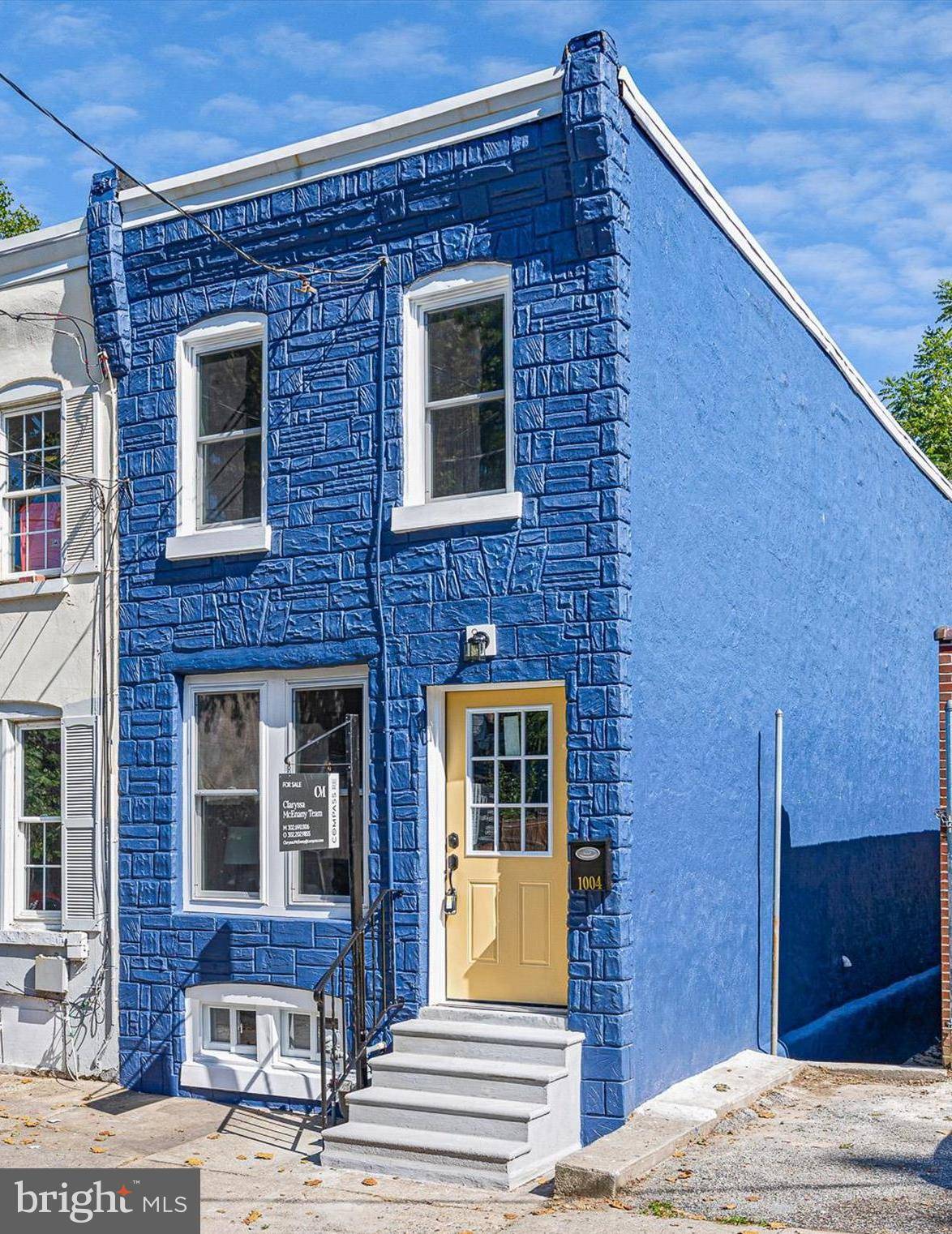2 Beds
2 Baths
880 SqFt
2 Beds
2 Baths
880 SqFt
OPEN HOUSE
Sun Jul 13, 1:00pm - 3:00pm
Key Details
Property Type Townhouse
Sub Type End of Row/Townhouse
Listing Status Active
Purchase Type For Sale
Square Footage 880 sqft
Price per Sqft $221
Subdivision Wilmington
MLS Listing ID DENC2085394
Style AirLite
Bedrooms 2
Full Baths 1
Half Baths 1
HOA Y/N N
Abv Grd Liv Area 880
Year Built 1900
Available Date 2025-07-11
Annual Tax Amount $1,417
Tax Year 2024
Lot Size 1,307 Sqft
Acres 0.03
Property Sub-Type End of Row/Townhouse
Source BRIGHT
Property Description
Located just minutes from the Wilmington Riverfront, this fully renovated home has been updated from top to bottom with no corners cut and no detail overlooked. It offers a blend of modern style, updated systems, and true move-in-ready convenience.
The main level features an open layout with luxury vinyl plank flooring, recessed lighting, and a designer kitchen complete with granite countertops, stainless steel appliances, and contemporary fixtures. A brand new half bath and a dedicated laundry area add function and ease to daily living.
Upstairs, you'll find two comfortable bedrooms and a fully updated bathroom with clean, modern finishes. The clean, unfinished basement offers additional storage or future potential.
Exterior upgrades include a new roof, fresh paint, and newly installed backyard fencing for added privacy. All major systems have been replaced, including windows, electrical, plumbing, roof, and lighting, providing peace of mind for years to come.
Buyers may be eligible for up to $15,000 in closing cost and down payment assistance through local programs.
Seller is also offering a 1-point interest rate buydown on accepted offers received by Friday, July 19.
Homes with this level of renovation, system updates, and affordability are rare in this area.
Location
State DE
County New Castle
Area Wilmington (30906)
Zoning 26R-3
Rooms
Other Rooms Living Room, Bedroom 2, Kitchen, Bedroom 1, Bathroom 1, Half Bath
Basement Unfinished
Interior
Hot Water Natural Gas
Heating Forced Air
Cooling Central A/C, Ceiling Fan(s)
Flooring Carpet, Ceramic Tile, Laminate Plank
Equipment Dishwasher, Water Heater, Washer/Dryer Stacked, Stove, Stainless Steel Appliances, Microwave
Fireplace N
Appliance Dishwasher, Water Heater, Washer/Dryer Stacked, Stove, Stainless Steel Appliances, Microwave
Heat Source Natural Gas
Laundry Has Laundry, Upper Floor
Exterior
Fence Wood
Utilities Available Cable TV Available, Electric Available, Natural Gas Available, Phone Available, Sewer Available, Water Available
View Y/N N
Water Access N
View City
Roof Type Flat
Accessibility None
Garage N
Private Pool N
Building
Story 2
Foundation Block
Sewer Public Sewer
Water Public
Architectural Style AirLite
Level or Stories 2
Additional Building Above Grade, Below Grade
Structure Type Dry Wall
New Construction N
Schools
School District Christina
Others
Pets Allowed Y
Senior Community No
Tax ID 26-049.10-072
Ownership Fee Simple
SqFt Source Estimated
Acceptable Financing Cash, Conventional, FHA, VA
Horse Property N
Listing Terms Cash, Conventional, FHA, VA
Financing Cash,Conventional,FHA,VA
Special Listing Condition Standard
Pets Allowed No Pet Restrictions

"My job is to find and attract mastery-based agents to the office, protect the culture, and make sure everyone is happy! "






